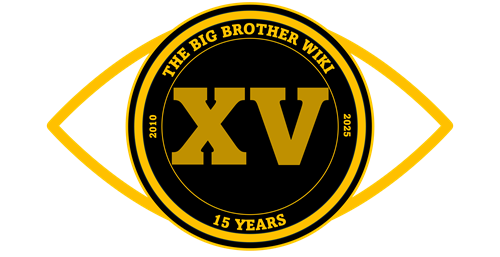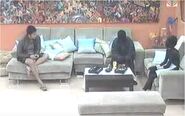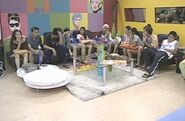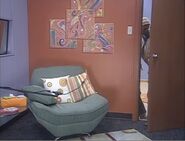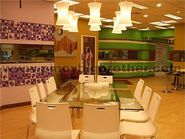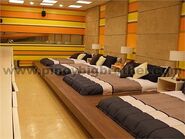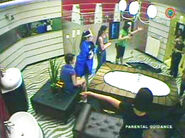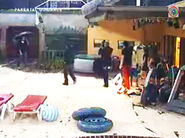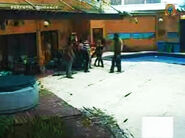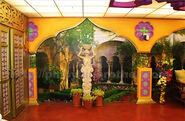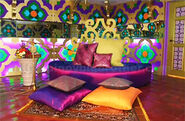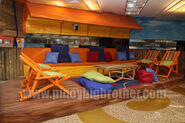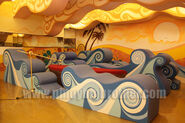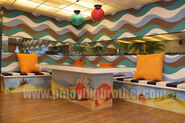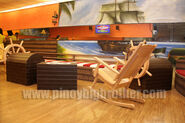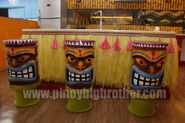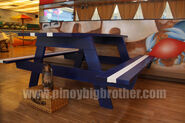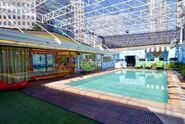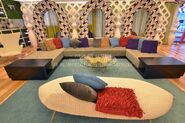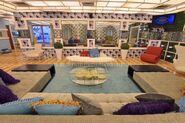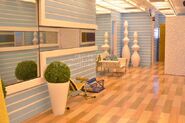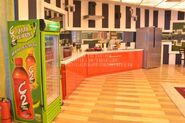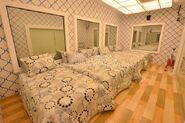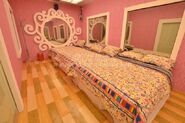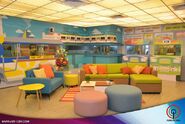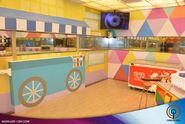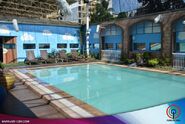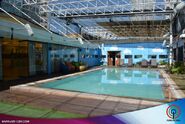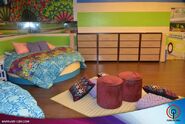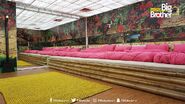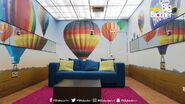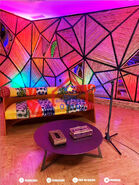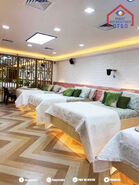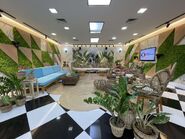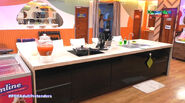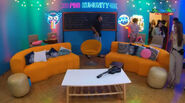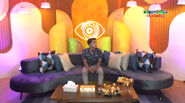This section is about the Big Brother House in the Philippines. For more houses, check out Big Brother House.
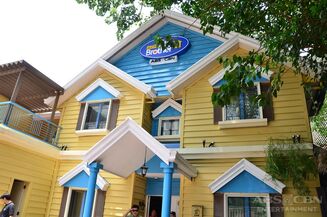
Pinoy Big Brother facade with Pinoy Big Brother 7's logo.
The Pinoy Big Brother House, also commonly called in Filipino as Bahay ni Kuya (eng. Big Brother's House), is the official residence of the Pinoy Big Brother franchise.
It is located at 18 Eugenio Lopez Drive, opposite the ABS-CBN Broadcasting Center, within the commercial neighborhood of South Triangle in Quezon City. The house is situated along a commercial street, making it accessible to visit by avid viewers.
The reality series' house is famous for its yellow and blue facade designed to look like a typical two-story bungalow house. Due to its popularity, it has become part of the franchise's branding aside from its logo. Since its creation in 2005, the house has become one of the most famous houses in the Philippines and has been one of the popular attractions in Quezon City among casual viewers and super fans alike.
Despite being regarded as a livable house, in reality, the Pinoy Big Brother house is a purpose-built, multi-room studio compound with a lot size of approximately 4000 sq. m., standing on three former residential lots. Furthermore, the house can be seen as a two-story structure when passing by the facade, but the main house is just a one-story structure when shown on television. That is due to the main house being further inside the studio. The two-story facade facing the street houses production areas, dressing rooms for hosts and guests, and smaller studio areas for its companion shows.
First built in 2005 on a 1600 sq. km lot, the house underwent several changes through the years, most especially in 2007, when ABS-CBN expanded the studio compound to house its sister show, the Philippine version of Star Academy, Pinoy Dream Academy. From 2006 to 2008, Pinoy Big Brother shared the studio compound with Pinoy Dream Academy, which alternately used the Big Brother house as its academy. The singing reality show also had its facade adjacent to the Big Brother house facade. In addition, the studio expansion also built an open-air hall, which was used as a Gala Hall on the singing reality show but alternatively used in Pinoy Big Brother as its Eviction Hall. In 2011, the Big Brother facade had a major renovation. Along with its renovation, the Academy facade was redesigned in favor of Pinoy Big Brother, making it an extended facade. In 2018, Pinoy Big Brother finally removed its one-way mirrors in favor of AI Cameras. In 2021, the house changed its infamous yellow-blue color for the first time, changing the facade's color to red, blue, and yellow which were taken from the new logo used in its 10th Season.
Season 1 - Contemporary Filipiniana[]
The original Pinoy Big Brother house featured pastel colored walls partnered indigenous Filipino decors. The original layout of the house was patterned after the original Big Brother House in the Netherlands.
Compared to the succeeding seasons, the original house was considered basic yet it had the largest garden area, with a coconut tree and an empty mural the housemates could design.
Celebrity Edition 1 - Back to Basics[]
For the first Celebrity season, the house was still the same used in Season 1 except that the furnitures and the appliances were missing with only bamboo beds, bamboo tables, bamboo benches were present. However after two weeks, Big Brother gave them the furnitures and the appliances they needed after the celebrity housemates adjusted to the basic lifestyle.
Teen Edition 1 - Neon Pop Art[]
The first teen season's house was refurbished but still used the same floorplan since Season 1. The walls were re-painted and they added pop-art artworks inside the house.
Season 2 - Modern Neon[]
The house in Season 2 was a result of a house upgrade happened because the house was used as the Academy in Pinoy Dream Academy. They extended the house up to another lot beside it to give space for the classrooms used in the show. As a result, the Pinoy Big Brother house became larger than ever which was evident in Season 2 as it added a Gym area, a large bathroom area, a secret room, a prayer room and an activity area where the housemates perform their tasks and challenges. Season 2 also introduced the Eviction Hall used in PDA as their Concert hall. The Eviction Hall is where the evictions took place rather than infront of the facade used in the previous three seasons.
Celebrity Edition 2 - Opulent Mansion[]
For the second celebrity edition, they used the same floorplan of Season 2 but with some modifications. The hallway diminished in length and the living area became a bit smaller. while the Gym area can now be found outside the garden. The concept of the house was opulence in contrast to Celebrity Edition 1's back to basic. They also added a Jail cell also called punishment room while they removed the prayer room.
Teen Edition Plus - Modern Moroccan[]
For second teen season, the house used the modified Season 2 floorplan used in Celebriy Edition 2, but again with some modifications. The swimming pool grew in size and is now a large rectangular, olympic-like pool that almost dominated the whole garden. The garden was now tiled. An adjacent area called Plus Base was also introduced where in the Guardians would live. The Activity Area was moved inside the Eviction Hall and in result, they brought back the evictions infront of the facade of the house. The front doors were brought back again inside the house instead of being in the garden.
Double Up - Two Houses/Gaudi & Van Gogh[]
The third Civilian series introduced a new twist called Double Up in which part of the twist was a double house concept.
The house from the previous season was basically scrapped and was replaced by two equal sized houses, connected through a single Confession Room and Storage Room.
House A - Gaudi[]
House A's interiors was dominated by a lime green mosaic art walls, inspired by the architectural designs of Antoni Gaudí, especifically his designs on Güell Park.
The House A became the main house after the merge.
House B - Van Gogh[]
House B's interiors was inspired by Vincent van Gogh's artworks, mostly a fusion of "The Starry Night" and "Bedroom in Arles".
Teen Clash 2010 - Summer Holiday[]
Teen Clash's house followed the concept of two houses and refurbished the houses used in Double Up. Both houses were summer themed as Teen Editions were considered the Summer seasons. The House A now became Villa while House B became Apartment.
Villa[]
The Villa mainly had an "orange/brown" color scheme, with adventurer elements. It featured a camping theme as well on its furniture and decor. Initially, the House was occupied by teenagers from the lower social classes and became the house for the merged Housemates.
Apartment[]
The Apartment had a "beach/nautical" theme. The house featured pirate decor elements, tiki, surfing, shells and pearls decor as well as beach themed murals. Initially, the Apartment was occupied by the teen housemates whose lives were far from poverty. When the housemates merged, another new occupants arrived called The Teenternationals.
However, unlike the Villa, the Apartment had no beds at all. The well-to-do housemates had to sleep in a traditional woven sleeping mat called "banig". It wasn't until the Teenternational Housemates entered that the Apartment had beds.
Unlimited - House of the Social Classes (Slum/Industrial/Luxury)[]
As part of the season's twist featuring three houses, each house was designed to reflect the three of social classes in Philippine society; the Rich who live in luxury, the Middle Class who lives in an Urban life and the Poor who lives below the poverty line.
Slum (Poverty)[]
The first house to be occupied was called the Slums. The slums was located where the original location of the activity area can be found. In Double Up it was used as House B's outdoor area. The Slums was designed to look like a typical slum community with shanty structures, open sewage and an open area layout. There were no couches, beds, dining table, nor any appliances. Everything were either upcycled, recycled or patched up to form a structure.
The Slum House was made to reflect the lives of the 20% of the population living in such conditions. The Slums was demolished on Day 22 with the housemates moving to another location.
Industrial House (Middle Class)[]
The second house introduced, occupied by another group of housemates, was called the Industrial House. This house was the former, "House B" of Double Up and the "Apartment" of Teen Clash seasons. It had a very industrial theme, featuring brick and metallic walls as well as some industrial elements. This house had no access to an outdoor area for sunlight. It only had one bedroom for both genders, which was a first time in Pinoy Big Brother history. The House had a noticeable change when it comes to the locations of certain rooms as the kitchen/dining area and living area were switched.
Luxury House (Upper Class)[]
The third house to be occupied and the house used for the merge was called the Luxury House. The House was located in the Main House Area of the previous seasons, hence having access to the garden and the swimming pool. The house was brightly lit, featured geometric patterns, neon green color scheme complimenting with glossy white wall and floor. However, unlike the previous seasons, the house featured smaller bedrooms and smaller confession room. Just like the Industrial House, certain areas of the house were changed; the kitchen/dining area and living area also switched places.
The Industrial House and Luxury House was connected through a long and wide corridor.
The Garden Area used to be a separate area called Resort where the winning house would get a chance to spend a time at the resort. The Resort became part of the Luxury House after the merge and became the house's pool and garden area.
Teen Edition 4 - The Seventies/Big Brother's Teenhood[]
This season's house them had a very disco theme, reflecting Big Brother's own teenhood. It has an "orange" to "earth" color scheme and featured vinyl records as wall decor, round mirrors, as well as a confession room chair resembling a disco ball.
The Teen Edition 4 used the luxury house's floorplan in the previous season. It was the first season since Teen Edition Plus to have used a single house. The house was refurbished within a week, and was considered as the fastest renovation ever in Pinoy Big Brother history. The only noticeable change in the layout was that activity area was brought back to its original location since it was moved to the Eviction Hall in 2008.
The long corridor appeared on the previous season also appeared in this season as a secret room.
All In - Neo-Modern/Pastel[]
The season's house theme was Neo-Modern mainly having a blue-green color scheme. It still follows the previous season's floor plan with no alterations at all. The house mainly featured striped, geometric walls and walls covered in shrubs with neo-modernist furnitures.
737 - Filipino Pop Culture[]
This season's house was inspired by the Philippines' pop culture and was designed by interior design firm, "J. Designs". Since the Teens were the first batch to reside in the house, it had a very youthful theme, featuring several Filipino pop culture references. It also featured an artform called pop-up art where graphic wall art sticks out in 3D form.
Notable changes in the house was found in the house layout. The floor plan was tweaked and the locations of some rooms resembled those in the earlier seasons. The bedrooms became larger than the past three seasons. A long hallway was also added which leads to the Confession Room, Storage Room and a room called Social Media room.
Season 7 - Philippine Countryside/Tourism[]
The house concept for this season is Philippine Countryside and Philippine Tourism. It featured various scenic spots throughout several provinces as wall murals. Each room featured a certain province of the Philippines.
This season retained the previous season's floor plan but with some modifications. The corridor became longer. A special room called Eviction Room was added to the house.
Otso & Connect - Modern Tropical[]
The first sneak peak of the house was made by Head Director Laurenti Dyogi on his youtube vlog entry. He revealed that there will be a massive change in the house's layout.
The house has a modern tropical interior with earthy tones such as greens and browns dominating the colors in the house, especially in the living room and dining room. Native Tropical Filipino elements, furniture and aesthetics such as weave patterns and wood textures were also incorporated in the design.
The floor plan was noticeably different and for the first time, the bedrooms were now facing and have direct access to the Pool Area. The living, dining and kitchen area now has an open plan layout. A long hallway that leads to the Confession Room, Eviction Room and Storage Room was also present. The Storage Room now becomes the first room to be entered if one entered via Facade's foyer. The Garden and the Activity Area are still distinguishably intact.
One important noticeable difference of this house to a usual Big Brother house is that, for this house, they got rid of the two-way mirrors that usually surround the house. This time, they used a new way of capturing the house where they would rely solely on CCTV cameras to capture the whole house.
During Otso, a second house called "Camp Star Hunt" was featured, but is not included a part of the Big Brother House. For more information about the Camp, check out Camp Star Hunt.
The house was reused in Pinoy Big Brother: Connect with minor changes on furniture and garden.
Kumunity Season 10 - Modern Eclectic[]
Trivia[]
- The Season 2 era houses have the biggest floor plan used in Pinoy Big Brother. It was due to the lot expansion when the house was turned into an "Academy" for the show, Pinoy Dream Academy
- The huge swimming pool that dominated the Garden Area has been existing since 2008.
- In 2011, the facade had a major renovation. Since then, the house now featured large slotted walls, however it still retains its iconic yellow and blue colors.
- In 2015, the Pinoy Dream Academy facade adjacent to the house became fully part of the Pinoy Big Brother House as an extended facade.
- Since Double Up, the housemates exit via Confession Room's exit door which leads to the front facade of the house.
- However, majority of the housemates enter through the Garden's Entrance Gates every season launch.
- In Season 1 Era, there were 26 surveillance cameras throughout the house but in Season 2 Era, the number of surveillance cameras increased with having 42 cameras throughout the house.
- Although the interiors are usually not open to the public, people can take photos or selfies in front of the facade.
- In Pinoy Big Brother: 737 the house was opened to the public for the first time as part of the Tenth Anniversary Celebration of the series.
- Another Open House occurred during Pinoy Big Brother 7 when people had the chance to take a glimpse of the newly renovated Pinoy Big Brother house, right before the Celebrity Housemates enter the house after living abroad in Big Brother Vietnam House.
- The original lot size of the garden and main house area was roughly the same size as the current Big Brother U.S. house up until the lot expansion was done in Pinoy Big Brother 2.
- In August 2021, the Pinoy Big Brother facade was covered up along with a tarpaulin that says "A New Community Will Rise Roon", prompting concerned fans and former housemates to speculate regarding the future of the infamous yellow house. Some speculated a possible demolition, while others simply speculated a major house renovation for its 10th Season. However, all rumors were dropped when ABS-CBN later announced the 10th season of the franchise on August 27. [1]
